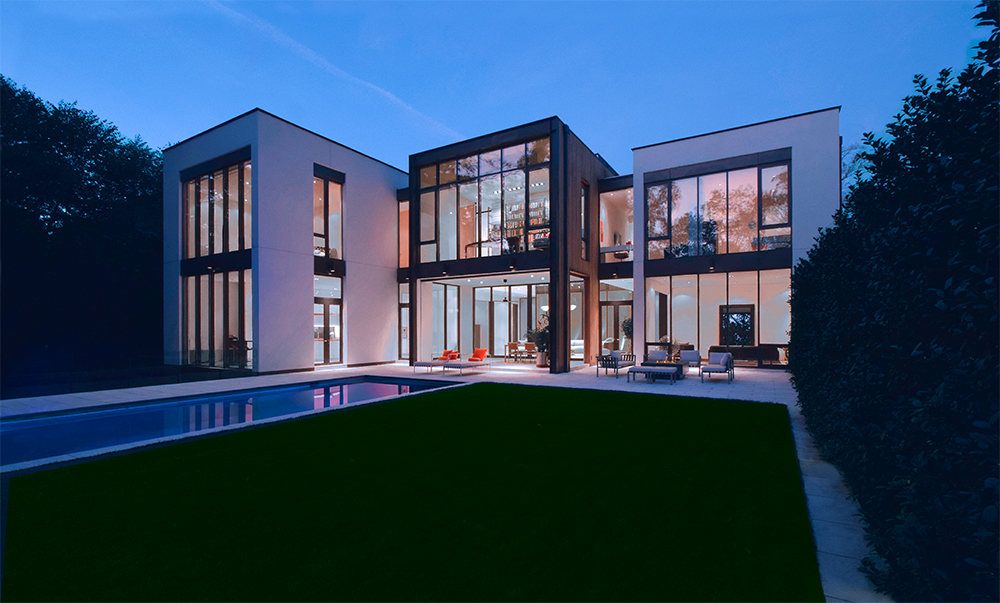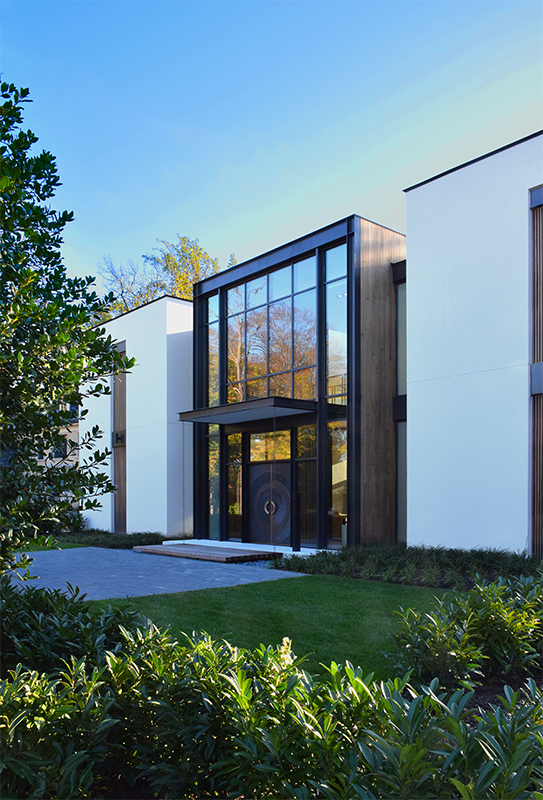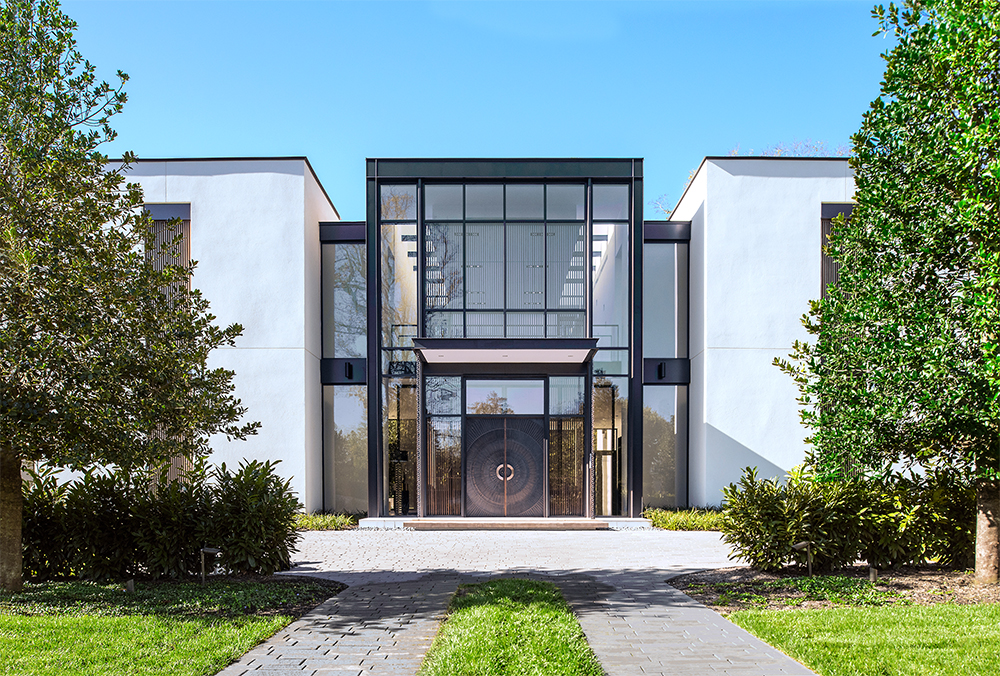Chain Bridge House
Arlington, Virginia
This house, located in a neighborhood along the Potomac River and close-in to Washington, is designed for an international couple with complementary backgrounds. One, of Moroccan and European heritage, asked for a courtyard-style house with Moroccan roots. In deference to local weather, a generously proportioned living room, in lieu of the courtyard, serves as the heart of the house.
The other, a retired American businessman, asked for a substantial, sustainable house, well-built and carefully put together, efficient, well detailed and well organized.
Our response was to create a large, delicate and transparent inner core of steel, glass and zinc, flanked with two robust concrete wings, stucco-clad, containing the private spaces. All three parts share a common width and structural rhythm.
Like a Moroccan house, privacy from the street is achieved through an arrival garden courtyard and a reserved facade, protected by a veil of wood louvers. Then, upon entry — as in the best American houses — the interior, glimpsed through a wall of sliding bronze mesh screens, completely opens through walls of sliding glass doors to a porch, pool and terraces leading to the wooded ravine below.
The sustainable nature of the house is incorporated into the beauty of the details. Wood louvers provide sun control as well as privacy, as do the recessed motorized shades found throughout the house. Motorized screens pocketed into the porch ceiling can drop down to create a screened porch, and the entire sliding glass wall of the living room can open to it, turning the double-height space into a giant porch. A geothermal heating system with radiant floors, high efficiency windows, and 14” thick insulated concrete exterior walls all contribute to create a house that is luxurious, beautiful and efficient.






