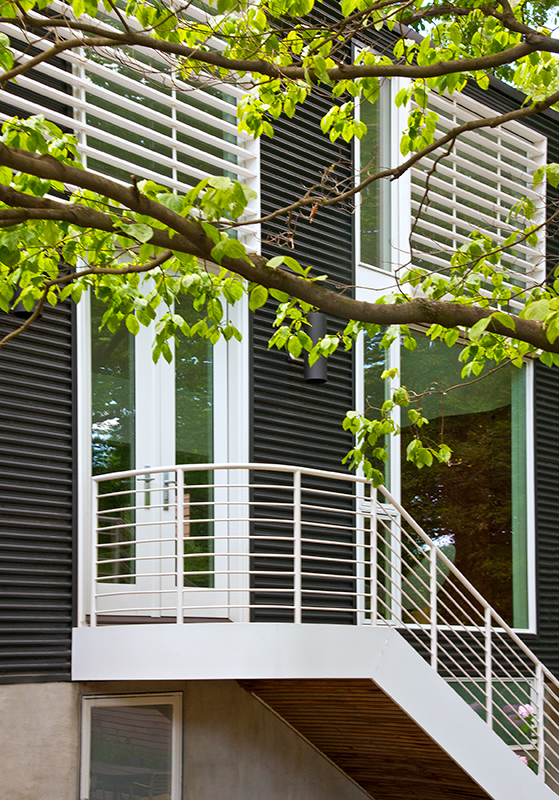Mullet House
This project involves the renovation of, and addition to, a modest one and one half story bungalow in an historic suburb of Washington.
The client, a landscape designer, asked for a pair of new rooms—a garden room and a bedroom—that would overlook and focus on the garden she was developing on her sloping wooded site.
The existing roofline of the house is mirrored upward, giving light and vertical height to the new rooms below.
The new space is clad in black metal with white windows that are protected in places by white louvers to help mitigate glare and heat gain from the western sun.
Beyond, and in response to, the addition, the client has developed a series of terraces and walks that take the viewer to the edge of a wooded ravine.
Finally, the existing back wall of the house is opened up so the light and views available to the addition are brought through the entire house.














