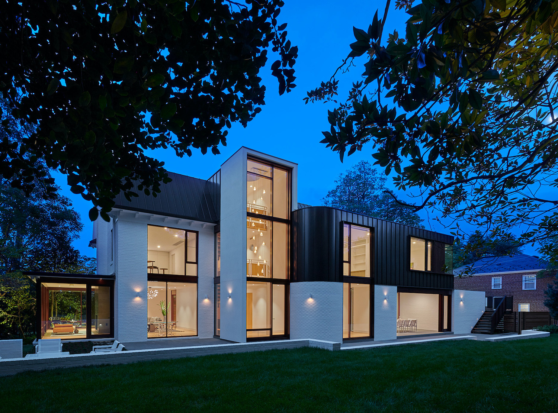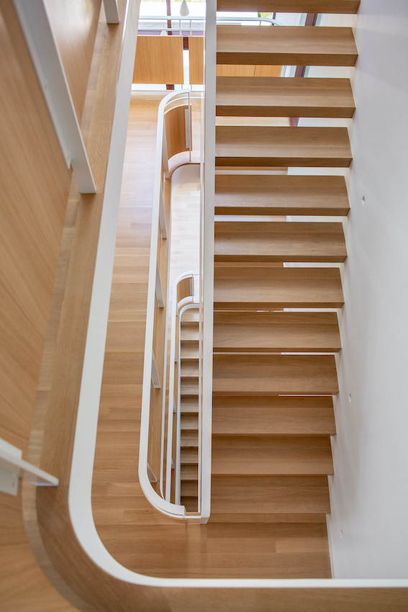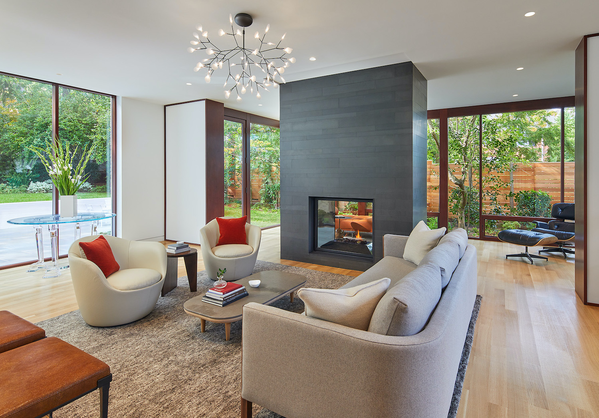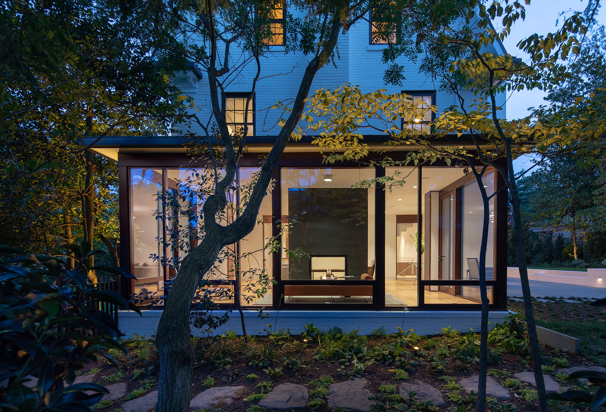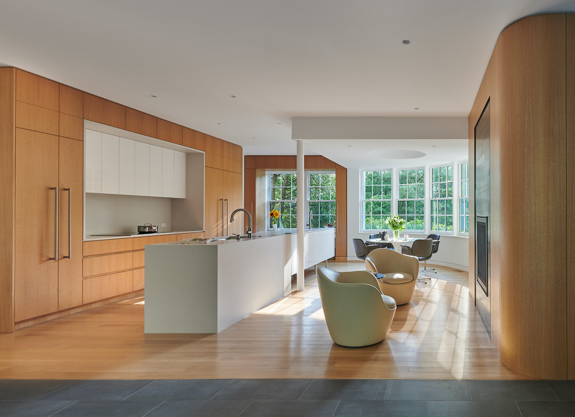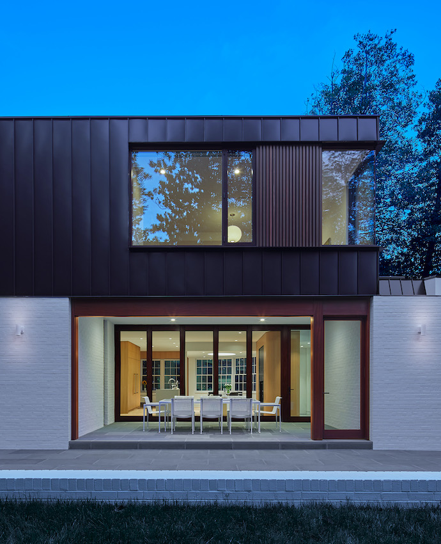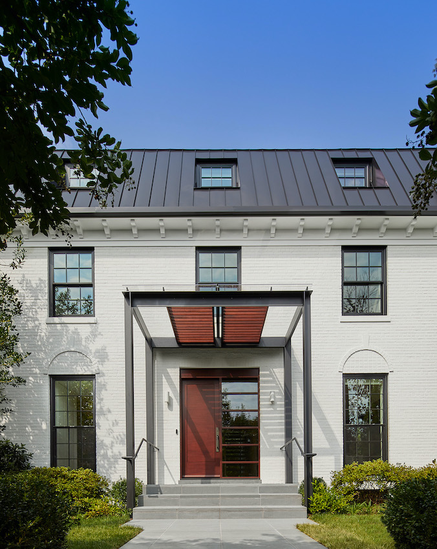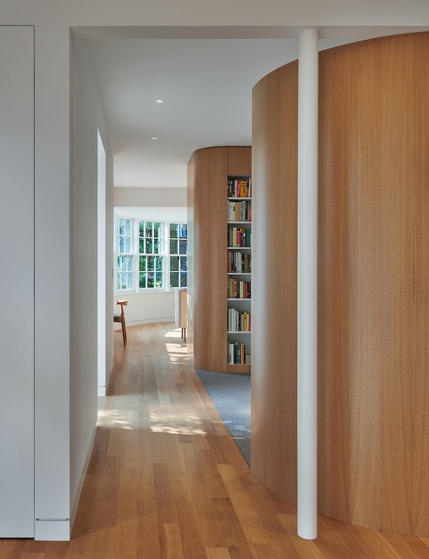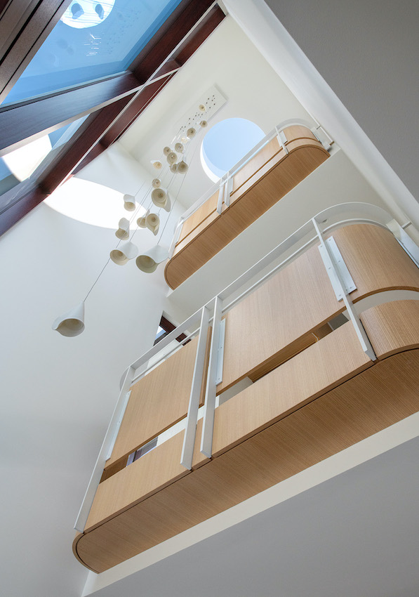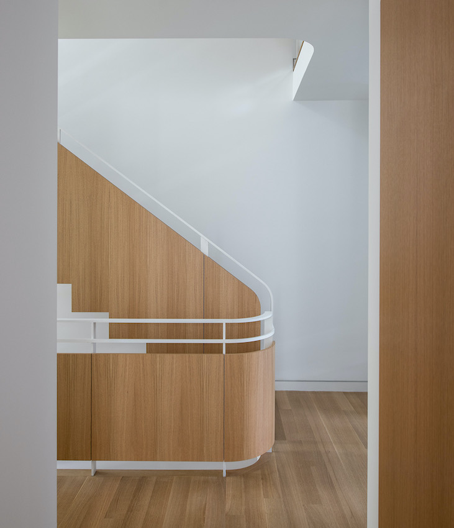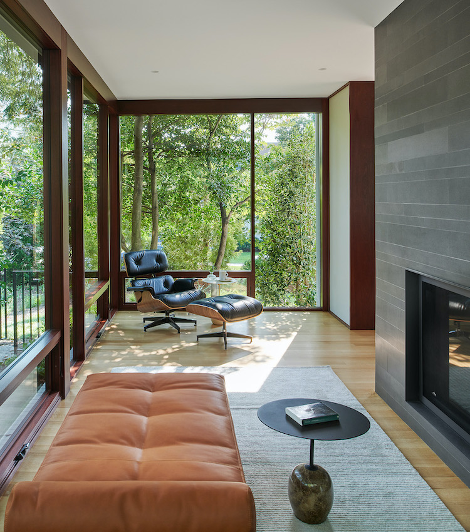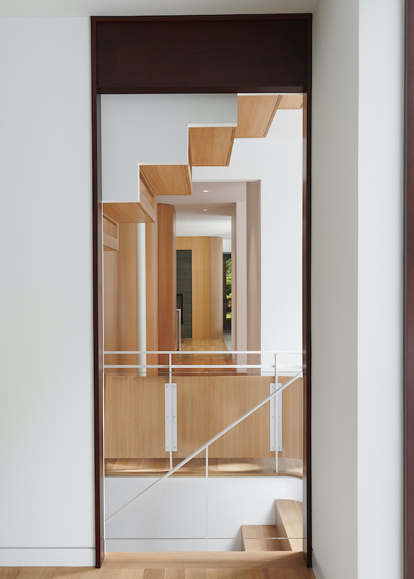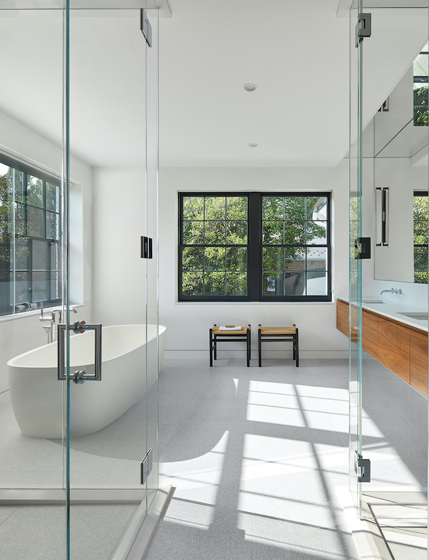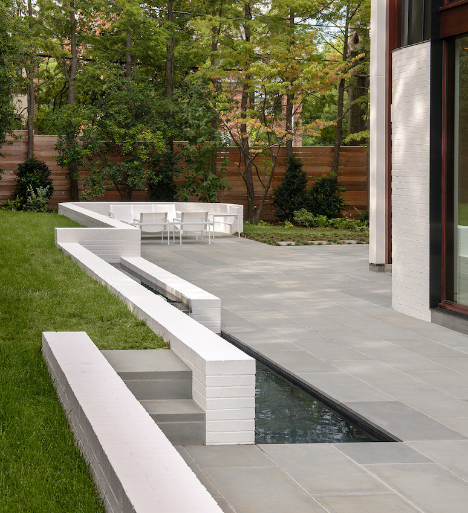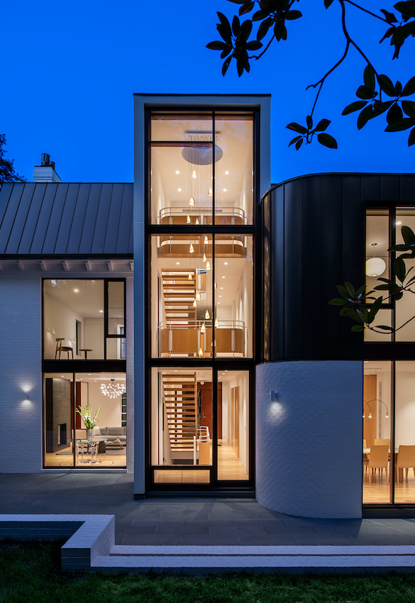Georgian to Modern
Washington, DC
This project involves the complete renovation of an ample center-hall Georgian house on a corner site in Northwest Washington DC.
Starting at the front door, a clumsy stair, completely blocking the through hall, has been replaced with a highly-crafted steel and wood stair and landings. These weave through the entire height of the 3-story plus basement house. Each landing along the way hovers in a new stair tower projecting the occupants, at every level, into the garden.
The design of the stair sets the materials for the entire house, where curved wood panels and built-in cabinets delineate a series of connected but discreet rooms.
Extending to the exterior, similar geometries executed in white brick and bluestone negotiate level changes in the site and create another series of connected but discreet outdoor rooms. With the existing brick of the house painted white, and new exterior wall surfaces clad in black standing seam metal, a reductive palette has been used to weave new and old together.
Between inside and out, a porch near the kitchen can be opened, via folding glass doors, to the interior. Screens drop from the ceiling when needed.
At the other end of the house, a former sunroom has been opened to the living room and the fireplace now serves both spaces.
Photos: Anice Hoachlander
